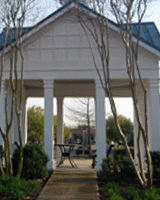Cordova The Town • Floor Plans
- The Veranda
- The Courtyard
- Park View
- The Charleston
- The Savannah
The Veranda
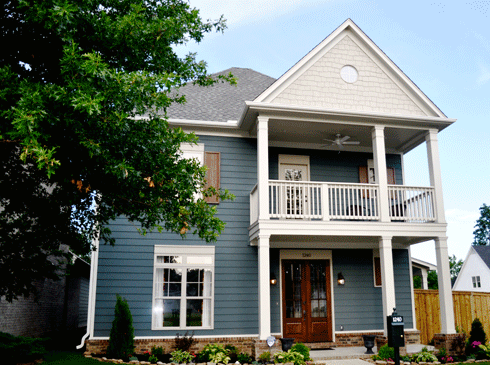
 This great floor plan is ideal for family reunions or entertaining with friends.
This great floor plan is ideal for family reunions or entertaining with friends.
When you first approach the home you are welcomed by the inviting
front porch. Walk through the double front doors and you are struck by the soaring 10 foot ceilings and a spacious dining room large enough to host and celebrate holiday dinners. Wood floors flow throughout the home. A butler's pantry is situated between the kitchen and dining room. The spacious kitchen is beautifully appointed with rich cabinets and granite counter tops as well as stainless steel appliances and an Island sink. The kitchen island also serves as a breakfast bar, a convenient place to have a snack while watching TV in the living room.
 While in the kitchen, it's evident how open this plan is. The kitchen and living room flow well together and open to a large covered side porch through the double French doors. Entertaining at its finest.
While in the kitchen, it's evident how open this plan is. The kitchen and living room flow well together and open to a large covered side porch through the double French doors. Entertaining at its finest.
It is a stunning floor plan with even more features.
Still on the first level, the master suite is large and has an equally impressive master bath. The master bath boasts a separate glass shower with bench and additional spray jets, natural stone tile, whirlpool tub, rich bathroom fixtures and large walk in closet.
The second level of the home has two additional bedrooms and a separate loft / living area that opens to the second level balcony overlooking the neighborhood. Walk down the hallway of the second level and there is an additional room that can be used as an office or hobby room. Finally, the model home was built with an optional large 400 square foot media room complete with a butler's pantry and bar sink, built in shelving for audio / video equipment and pre wired for theater surround sound.
Other features include a 3 car garage that opens to an indoor tiled mud room and laundry area.
This is a stunning, must see, quality home at a terrific price - click here to view a photo gallery of our model home.
Prices for the Veranda model start in the $240's
The base model is approximately 2600 square feet. The optional media room takes the square footage up to approximately 3000 square feet.
Come visit us at 1239 Allentown.
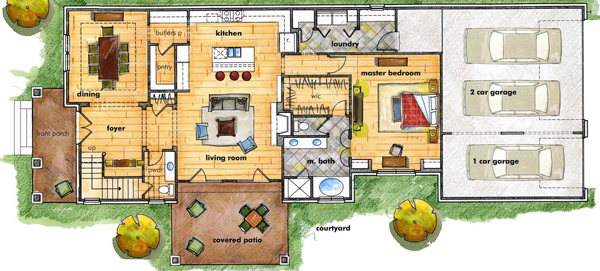
.png)
The broker, seller, builder, and/or developer does not guarantee the accuracy of information such as square footage, lot size, architectural images, or other information concerning the condition or features of subject property. Information is deemed reliable, but is not guaranteed. Information may have been obtained from public records and/or other sources, and all buyers are advised to independently verify the accuracy of any and all information through personal inspection with appropriate qualified professionals.
The Courtyard
The Courtyard plan is built across the street at 1253 Allentown Street.
The Courtyard plan has many of the same amenities as the Veranda model including front porch and balcony, 3 car garage, mud room, and more—but with a slightly smaller footprint and at a more affordable price.
This plan is available with high end ammenities and 3-car garage.
We have the ability to work these plans to your vision. It's what we do best.
.png)
.png)
The broker, seller, builder, and/or developer does not guarantee the accuracy of information such as square footage, lot size, architectural images, or other information concerning the condition or features of subject property. Information is deemed reliable, but is not guaranteed. Information may have been obtained from public records and/or other sources, and all buyers are advised to independently verify the accuracy of any and all information through personal inspection with appropriate qualified professionals.
Park View

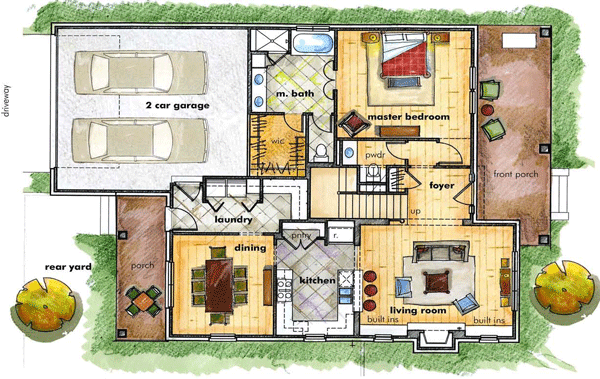
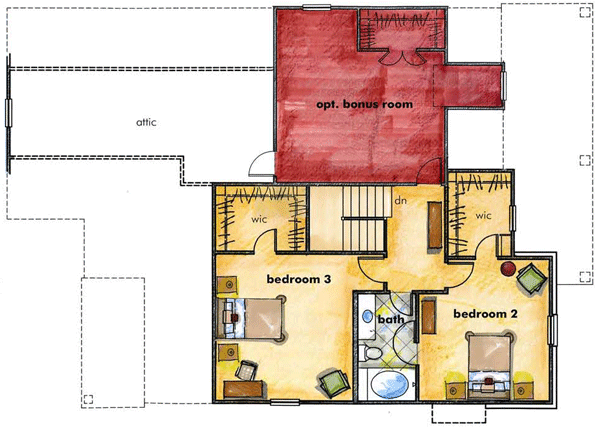
The broker, seller, builder, and/or developer does not guarantee the accuracy of information such as square footage, lot size, architectural images, or other information concerning the condition or features of subject property. Information is deemed reliable, but is not guaranteed. Information may have been obtained from public records and/or other sources, and all buyers are advised to independently verify the accuracy of any and all information through personal inspection with appropriate qualified professionals.
The Charleston

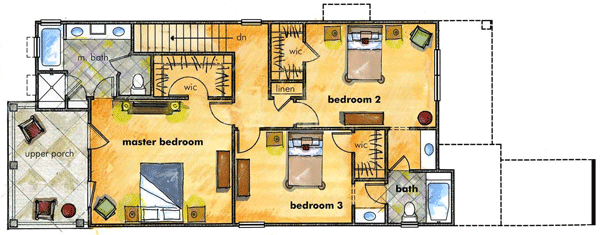
The broker, seller, builder, and/or developer does not guarantee the accuracy of information such as square footage, lot size, architectural images, or other information concerning the condition or features of subject property. Information is deemed reliable, but is not guaranteed. Information may have been obtained from public records and/or other sources, and all buyers are advised to independently verify the accuracy of any and all information through personal inspection with appropriate qualified professionals.
The Savannah

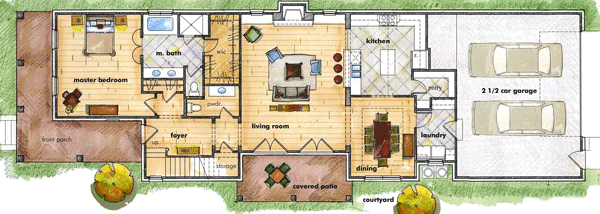
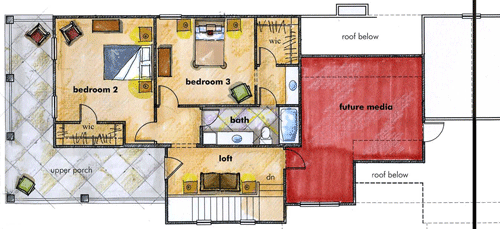
The broker, seller, builder, and/or developer does not guarantee the accuracy of information such as square footage, lot size, architectural images, or other information concerning the condition or features of subject property. Information is deemed reliable, but is not guaranteed. Information may have been obtained from public records and/or other sources, and all buyers are advised to independently verify the accuracy of any and all information through personal inspection with appropriate qualified professionals.

